
|
Project: This project is 3 parts:
|

|
Project: This project is 3 parts:
|
| Bedroom and Master Bath Interior |
| Bedroom | ||
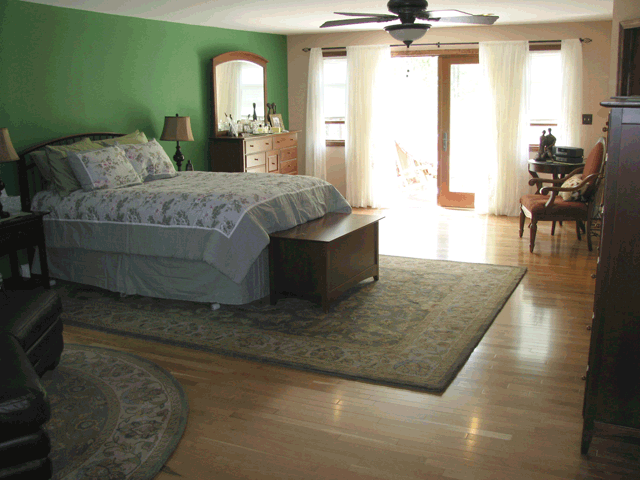 |
||
The Process |
||
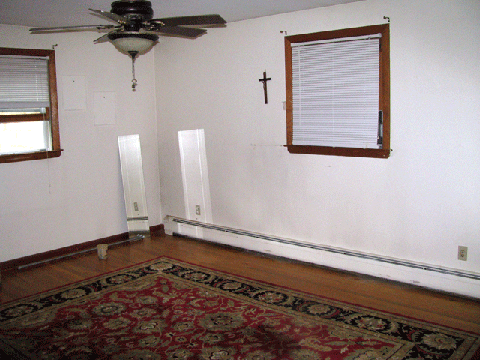 |
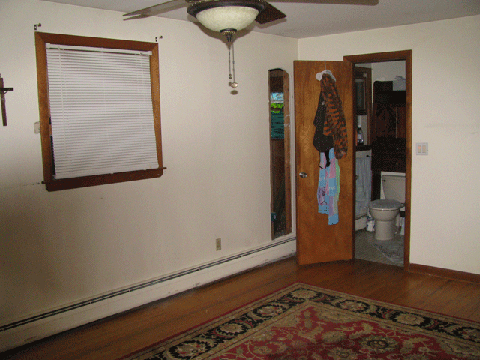 |
|
Before, at the entrance. |
Before, facing the old bathroom. |
|
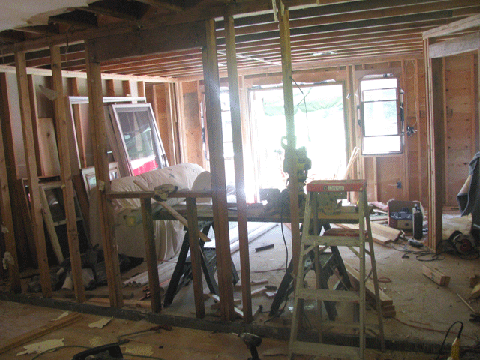 |
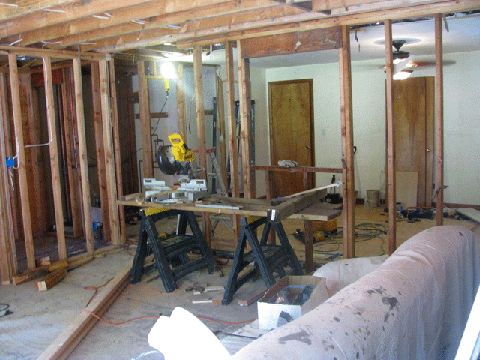 |
|
Opening the walls to the new construction. (left) View from the entrance. (right) Looking at the entrance. The beams above the old supporting wall are braced and secured to the rafters to create a truss. |
||
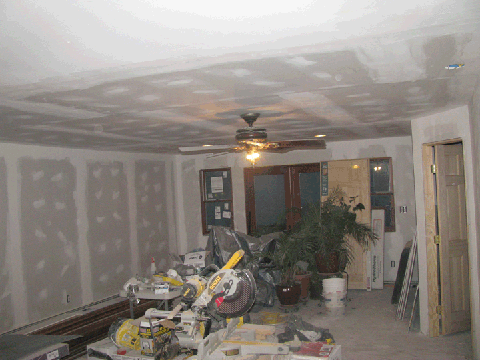 |
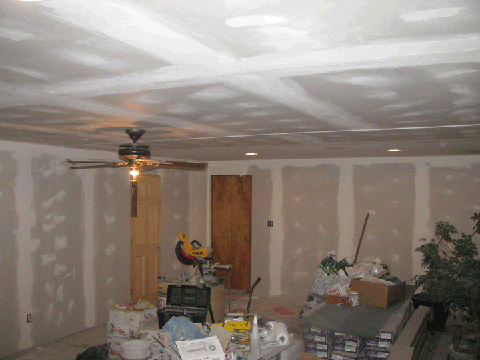 |
|
Electric done, insulation done, sheetrock is ready for a fiinal, light sanding. |
||
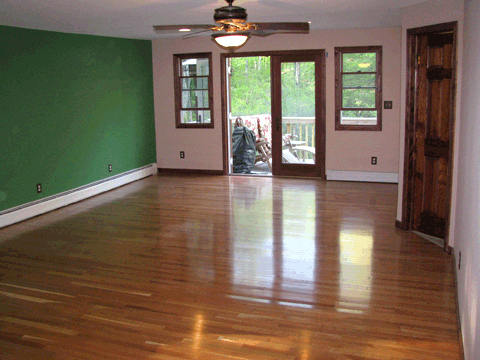 |
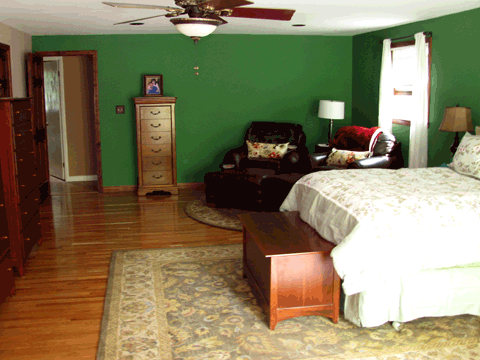 |
|
Finished Bedroom. |
||
| Master Bath | ||
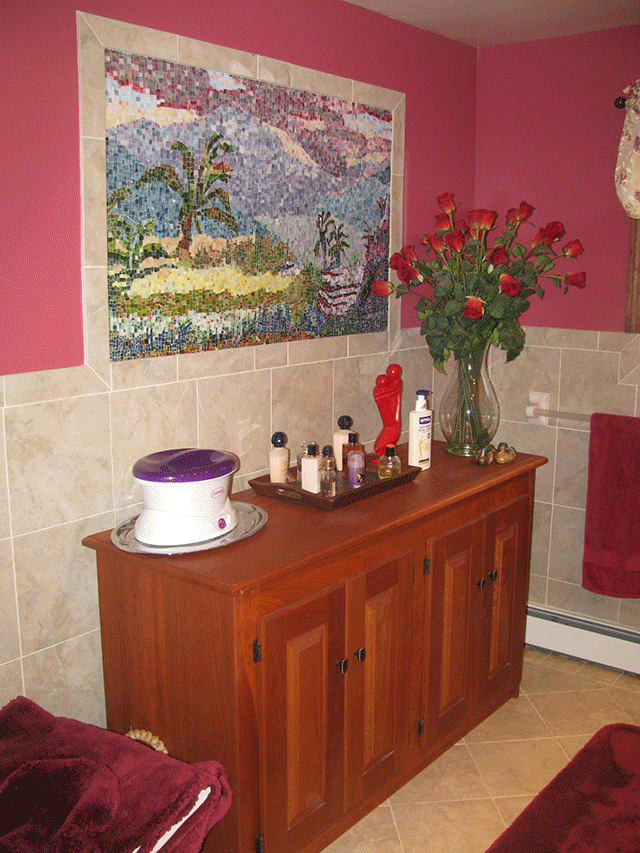 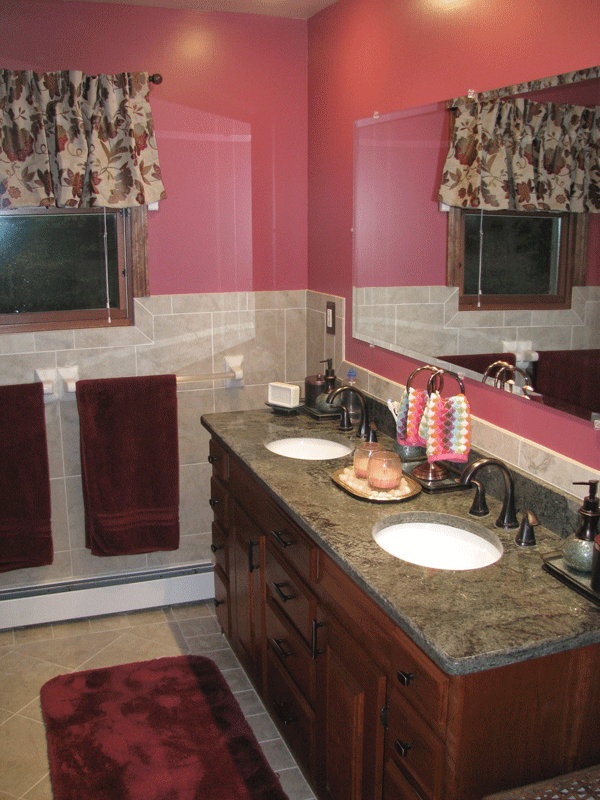 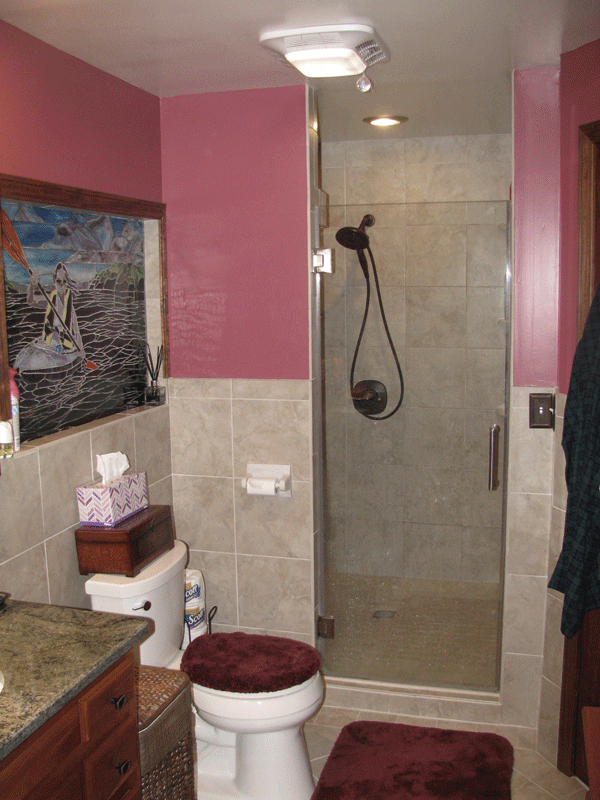 |
||
The Process |
||
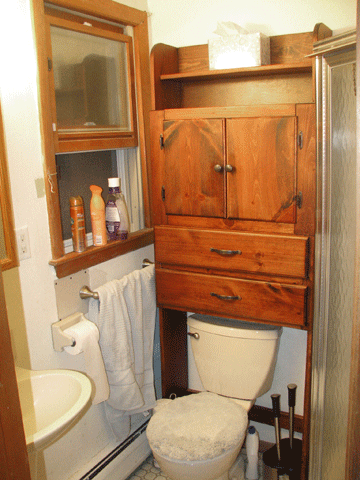 |
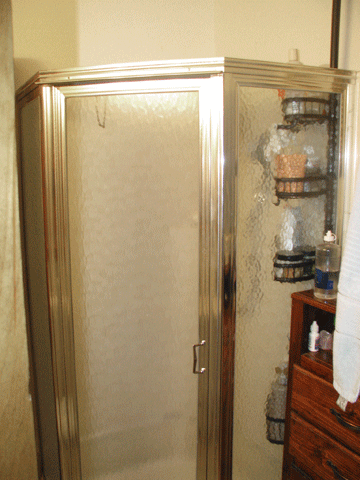 |
|
Before |
||
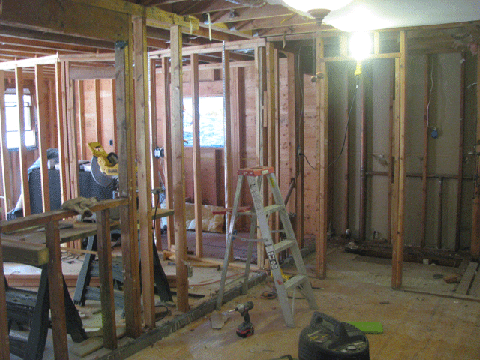 |
||
Opening the walls to the new construction. Looking through to the new Master Bath. |
||
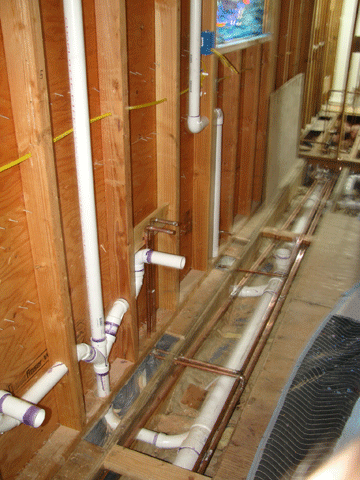 |
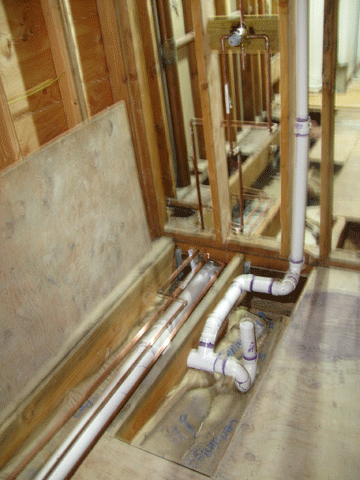 |
|
Completed plumbing. Left is for the double-sink vanity, right is the shower. |
||
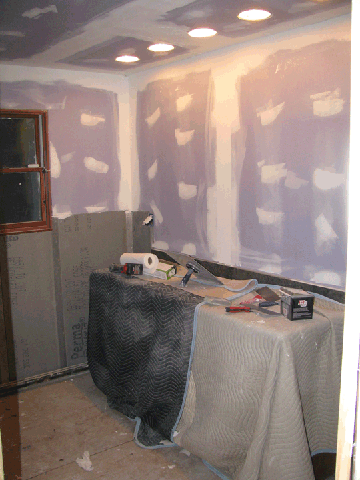 |
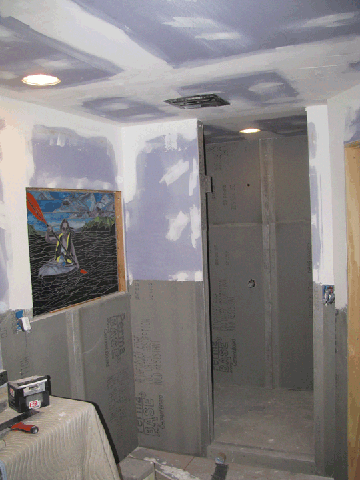 |
|
Finished sheetrock and taping, ready for a light sanding. On the right is the shower where I built a custom shower pan at the base. I also installed a stainded glass window, "Kayaking in Cape Breton" |
||
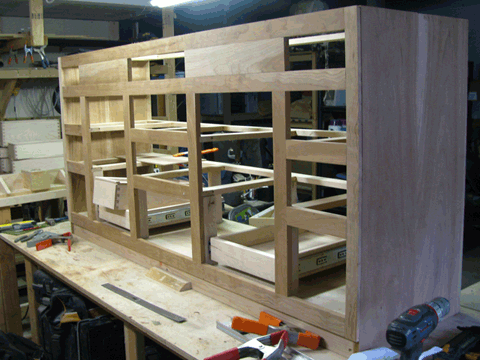 |
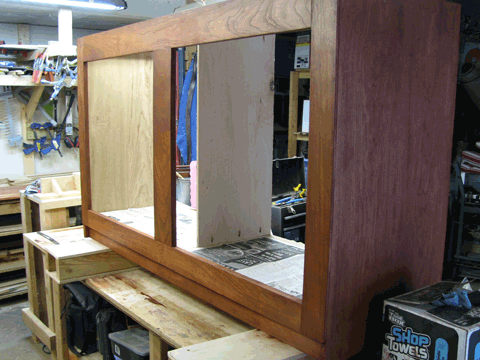 |
|
The Details: Vanity and Cabinet made with cherry face and maple interior |
||
| Walk-in Closet | ||
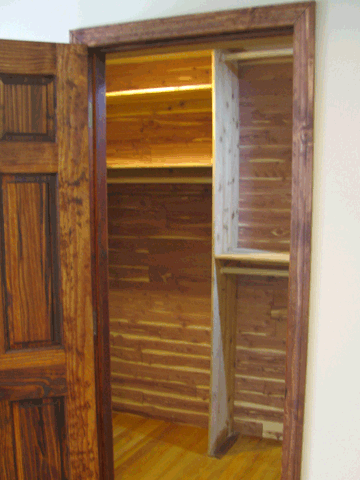 |
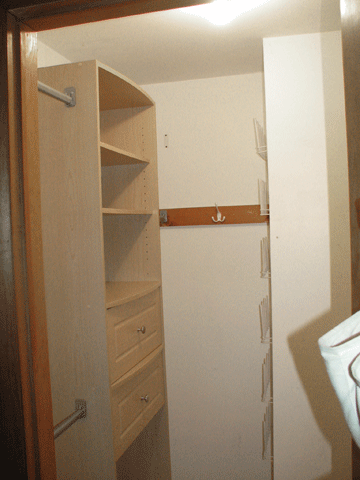 |
|
New entrance. Combined the space of the old closet and old bathroom in one walk-in closet. |
Before |
|
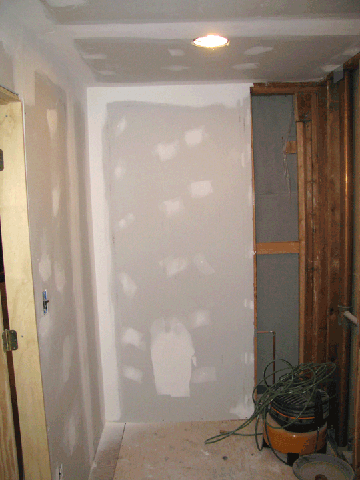 |
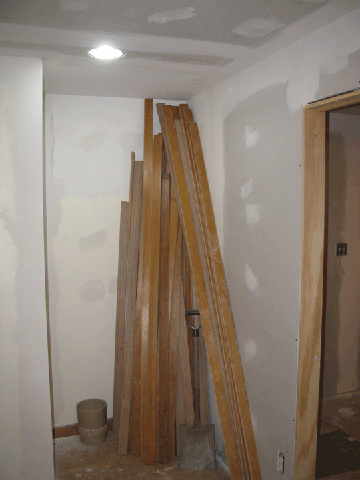 |
|
Sheetrock and taping done. Ready for shelving. |
||
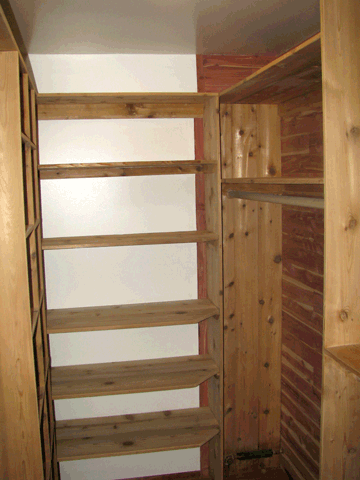 |
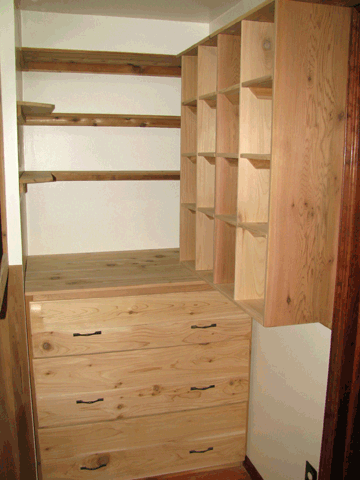 |
|
Finished closet, looking left and right. All sheves and drawers were made from cedar planks. |
||
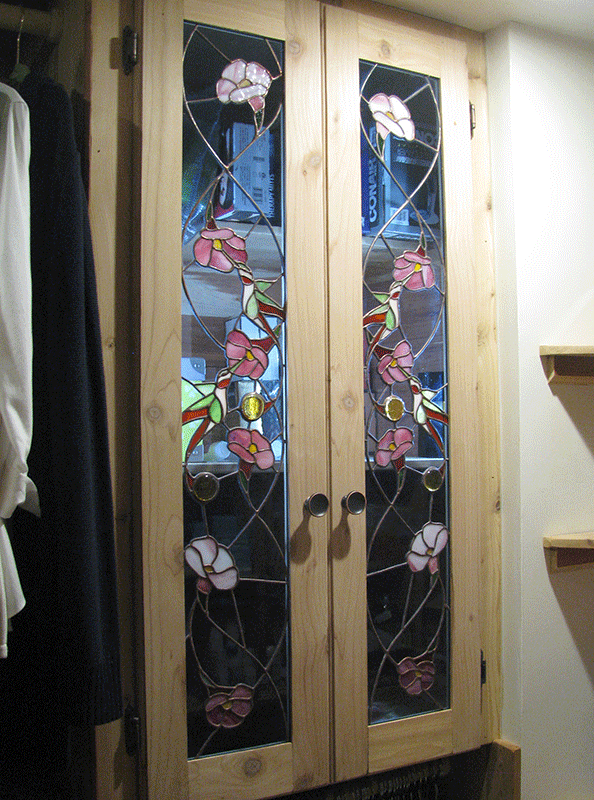 |
||
Cedar cabinet with stained glass doors in the center. |
||